Are you excited to see the DIY Kitchen Island Ideas because you are ready to add space for added storage and extra space to make those fabulous meals? And, You would love to personalize it yourself, but you are on a budget and not sure where to start? You’ve come to the right place!
8 UNIQUE DIY KITCHEN ISLAND IDEAS
If you are in the middle of planning to add a kitchen island in your space for extra storage and workspace but are reluctant to splurge on the cost, you may want to DIY it. Check out the DIY Kitchen Island Ideas below.
Sometimes the cost to build a kitchen island can add up quickly, from the cost of materials, a contractor to build the island, and not to mention the time it will take to have it completed.
Obviously, there is no right or wrong way how you get your kitchen island, it’s what works best for you.
If you are on a budget, like me, to DIY, your own kitchen island sounds pretty good! To DIY your own kitchen island can be so rewarding, and you can personalize it to your own style.
But, Where do I start, you ask? Start by asking yourself some questions or look at the DIY Kitchen Island Ideas down below.
HOW ARE YOU GOING TO USE THE KITCHEN ISLAND?
- Do you plan on using your island for meal prepping?
- Will you have an extra eating area for the kids and your guests?
- Will you have your sink or stovetop added to the Island?
- How much storage space do I need?
- What is the budget I’m willing to spend?
WHAT KITCHEN ISLAND LAYOUT DO WANT?
There are several kitchen island layouts to choose from. It also depends on how much space you currently have already.
- The L-Shaped kitchen island is popular because it’s the most functional. It features cabinetry and appliances along two adjacent walls.
- The centered stand-alone kitchen island in the kitchen is trendy. It allows for storage, seating, meal prep and is pleasing to look at.
- Do you want a built-in island, or do you want an island on wheels to use as a temporary island?
WHAT SIZE KITCHEN ISLAND DO YOU NEED?
You can have a small butcher’s block island up to a grand kitchen island; use your best judgment. At a minimum, kitchen islands are usually 4 feet long and 2 feet deep. However, they can be up to 8 feet, and even 12 feet if you have space for it.
- Make sure your island is in proportion to the surroundings in the kitchen.
- Allow enough space to move around and decide how close you want it to your other countertops or appliances.
- Kitchen Islands take up a lot of space, so plan wisely considering the current layout of your kitchen.

HOW TALL SHOULD THE KITCHEN ISLAND BE?
A lot of people ask if the kitchen island should be as tall as the other counters?
Mostly, it is common for the island to be taller than the counters, but this is your DIY project; you can make it how you see fit.
However, for open floor plans, the common height for islands is 36 inches. If you choose to DIY a bar-height kitchen island, they are usually up to 40 to 42 inches tall.
HOW DO YOU WANT TO DESIGN THE KITCHEN ISLAND?
For me, this is always the fun part! For my taste, the modern farmhouse with a touch of industrial is the look I’d go for in my home.
All of the above and possibly more should be considered when planning a kitchen island. However, for me; all rules are thrown out of the window! I like things out of the box. It’s really up to your style.
The options for designing your DIY Kitchen Island are endless! You can go for the Farmhouse style, modern, rustic, or super simple. You can paint, stain, add tile and repurpose other furniture into an island.
DIY KITCHEN ISLAND IDEAS
Now, check out my favorite DIY kitchen island Ideas below that have me WOWED with their beauty, function, and budget!!
CABINET TO KITCHEN ISLAND IDEA
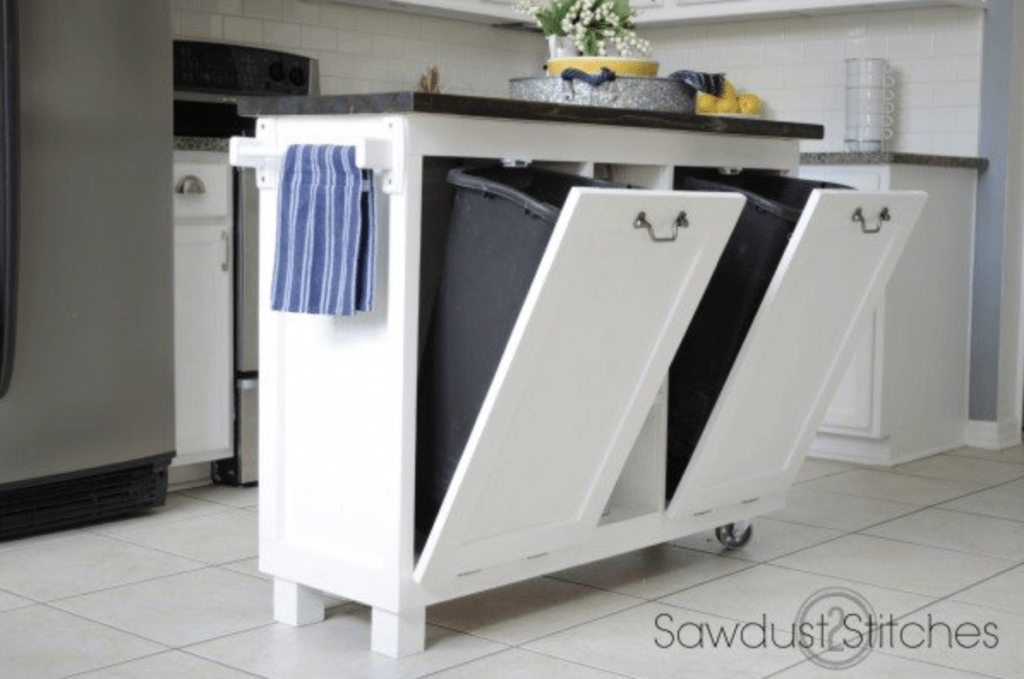
How clever is this kitchen island? Corey at sawdust2stitches found cabinets at a garage sale for $5.00 and transformed them into this functional, gorgeous kitchen island! Now she has a place to store and disguise her trashcans as well as extra workspace. See how she DIY’d it here.
OPEN CENTER KITCHEN ISLAND IDEA
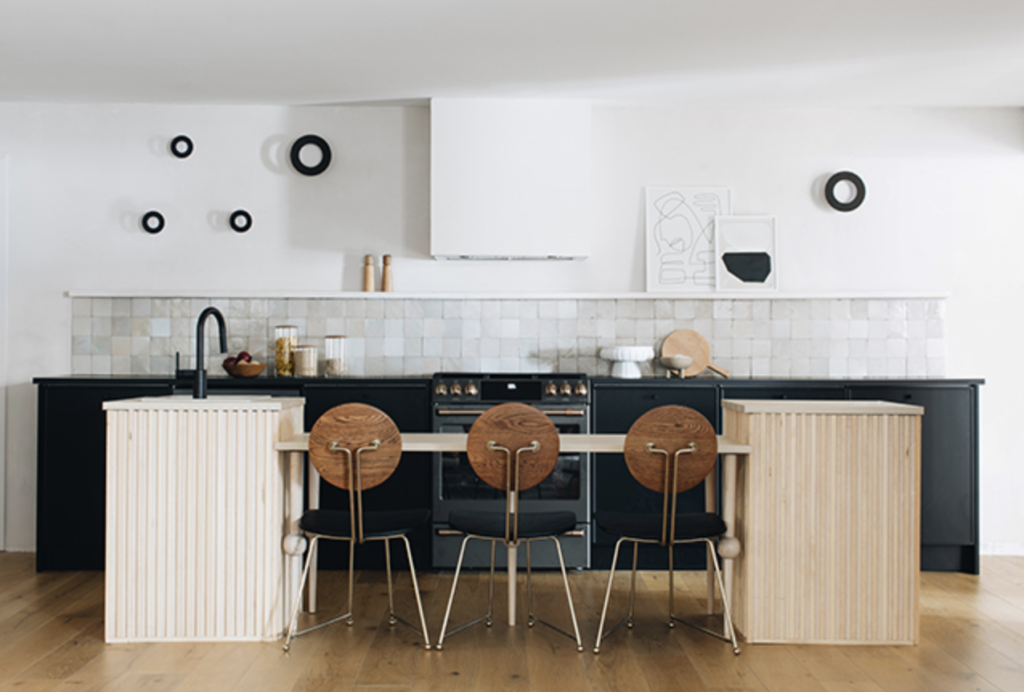
Sarah at Sarah Sherman Samuel didn’t want her large kitchen island blocking her beautiful matte black counters, so she started from scratch. From a huge monolith island, she DIY’d her island to a sophisticated open center kitchen island. This piece is stunning! See how she DIY’d it here.
VINTAGE DRESSER TO KITCHEN ISLAND IDEA
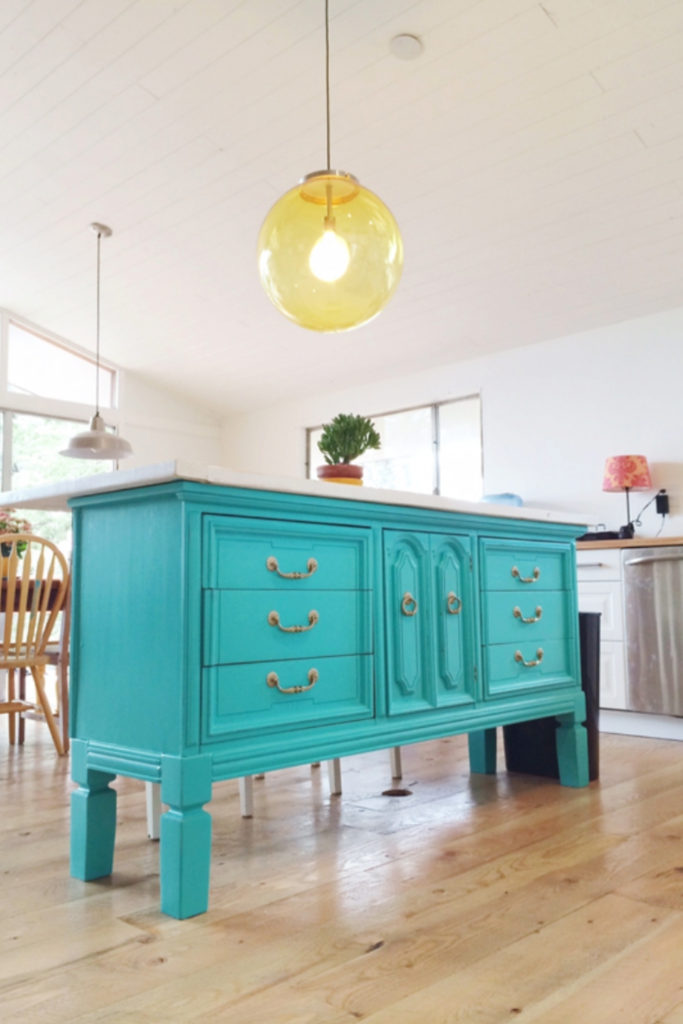
Want to add a pop of color to your kitchen? Over at NestingGypsy, Sarah was shopping at a thrift store and came across a tired 1960’s vintage piece for $30.00 and transformed it into a cheery turquoise kitchen island. Learn how she DIY’d it here.
CONCRETE AND TILE KITCHEN ISLAND

On RockMyStyle, Lauren wrote a story about an Interior Designer Kelly and her husband Phil that had reconfigured and renovated their 1930s house. They had a kitchen island built with concrete countertops and beautiful tile. Read the article here.
BOOKSHELF TO KITCHEN ISLAND
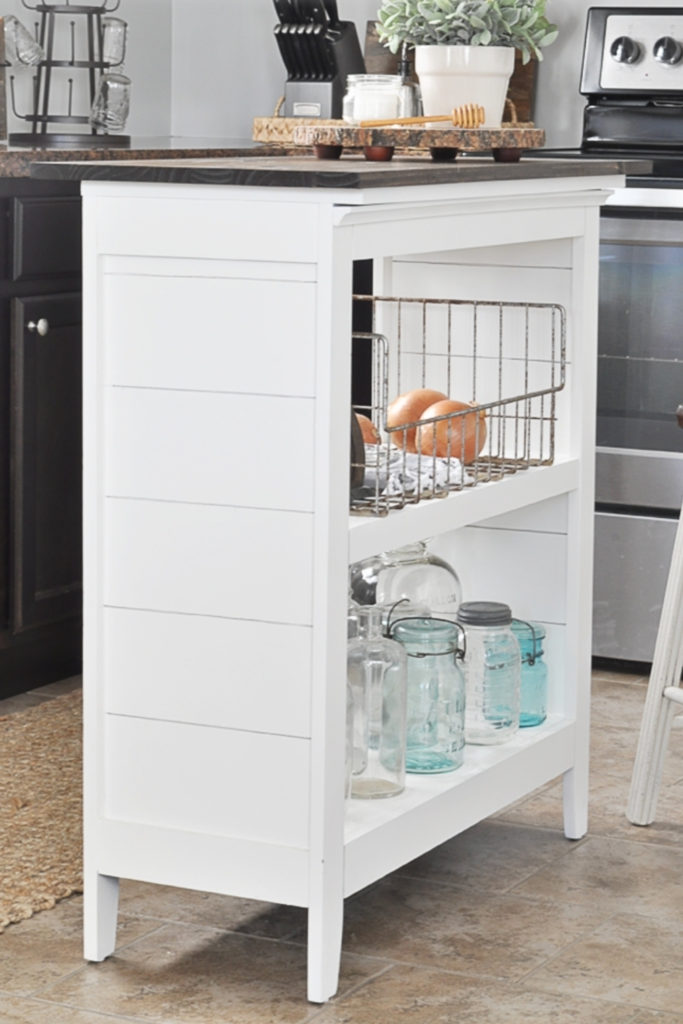
This space-saving kitchen island came to life with one of many brilliant Ah-Ha moments from Ashley over at the Little Glass Jar! Her kitchen island came from her basement, which hasn’t seen the light of day for many years, she says! It came out so nice! Learn how she DIY’d it here.
SCHOOL DESK TO KITCHEN ISLAND IDEA
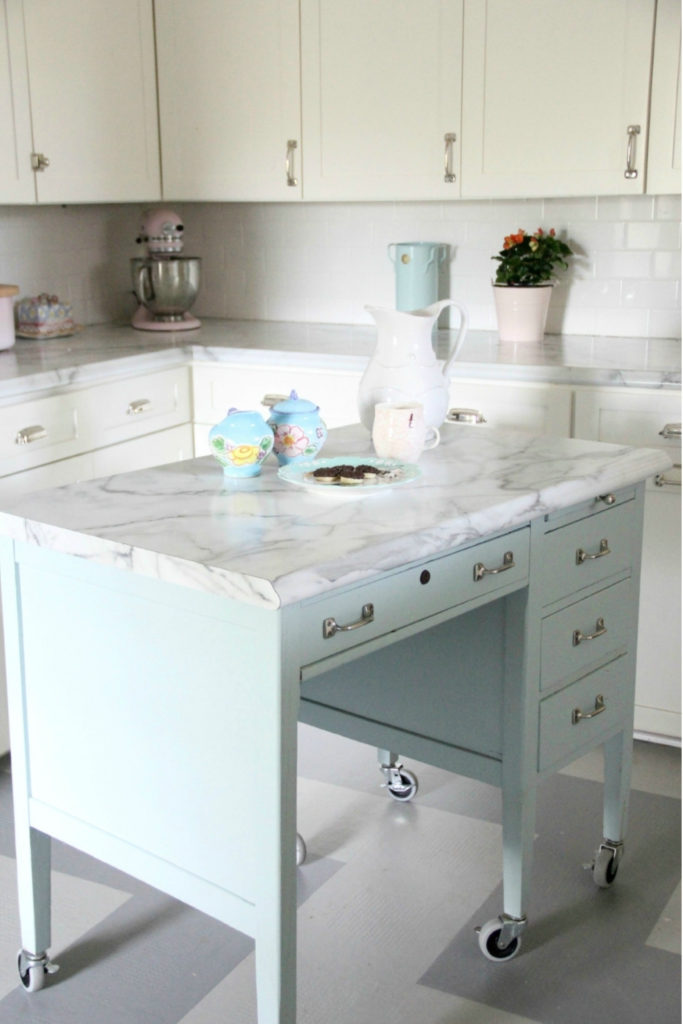
What? This is so lovely, and kudos for thinking outside of the box!! At My Old Country House, Leslie repurposed her old school desk that she paid $40.00 for into a beautiful kitchen island. This desk awaited its fate in a back room until Leslie finally took the plunge to transform it. Learn how she DIY’d it here.
SOFA TABLE TO KITCHEN ISLAND IDEA
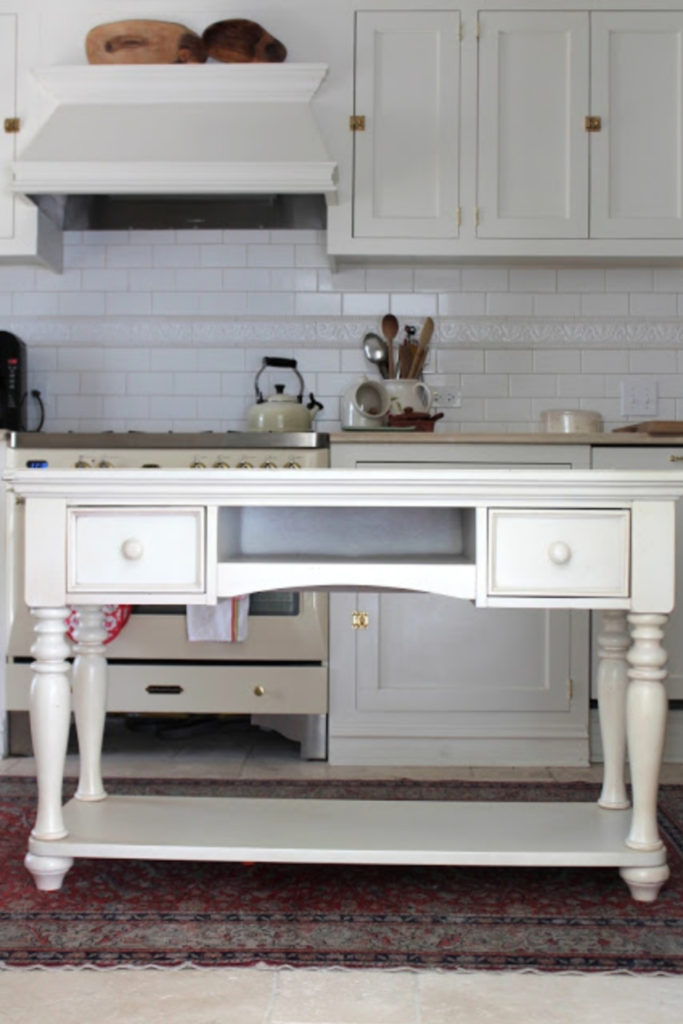
At Designing Domesticity, Liz mentioned she didn’t have space in her kitchen for a kitchen island. She came across a sofa table while shopping and instantly knew she could transform it into a kitchen island that she longed for. Subsequently, with Liz’s creativity and several tweaks, she and her husband have their perfect kitchen island! See how she DIY’d it here.
DRESSER TO KITCHEN ISLAND
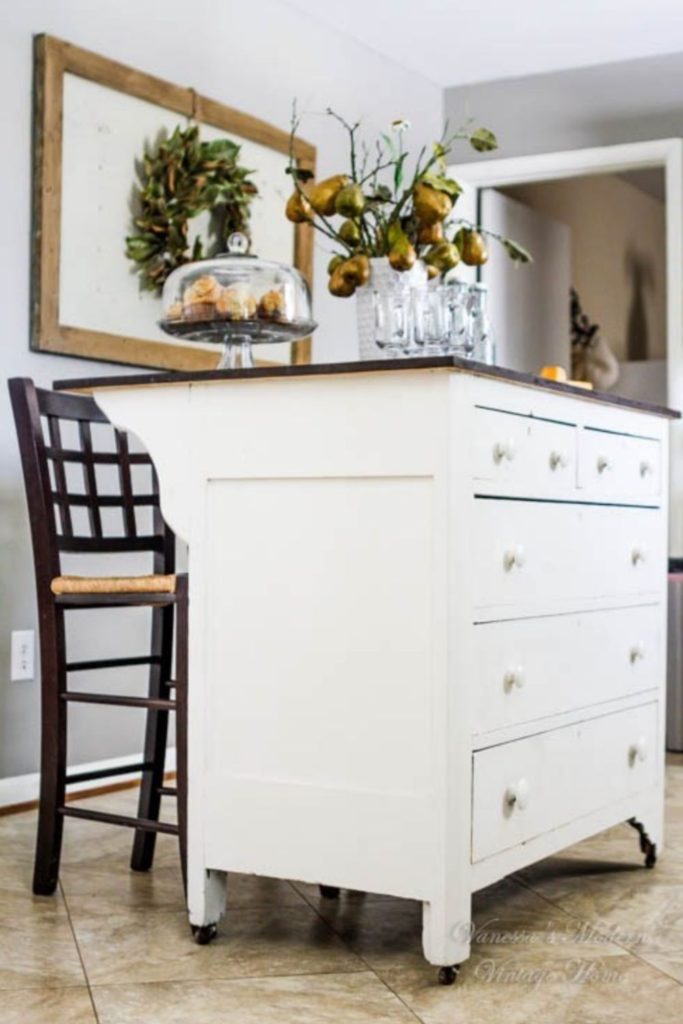
Vanessa at Boyer & Co. repurposed this dresser into a farmhouse kitchen island in her newly renovated home. This transformation is so functional and clever, I just love it! See her home tour here.
Want to join the Blog Besties Roundup LIST To Be Featured on Makes and Munchies? Learn more Here!
TAKE AWAY
If you are serious about adding a kitchen island to your kitchen, ask yourself some questions to ensure your addition is best suited for your needs.
Besides it being overwhelming, adding a kitchen island to a kitchen can be so exciting. You can add storage and have extra space to work with. You can personalize your kitchen island to be anything you want. It doesn’t have to be the traditional island you see mostly. It can be DIY’d by getting creative and repurposing furniture that you already have, or you can thrift it all on a budget.
The kitchen islands on this post were created by talented and creative designers and bloggers whom I have great respect for! I hope you enjoyed the 8 DIY Kitchen Island Ideas!
Which Ideas works best for your kitchen and style? Let me know your thoughts in the comments below!

